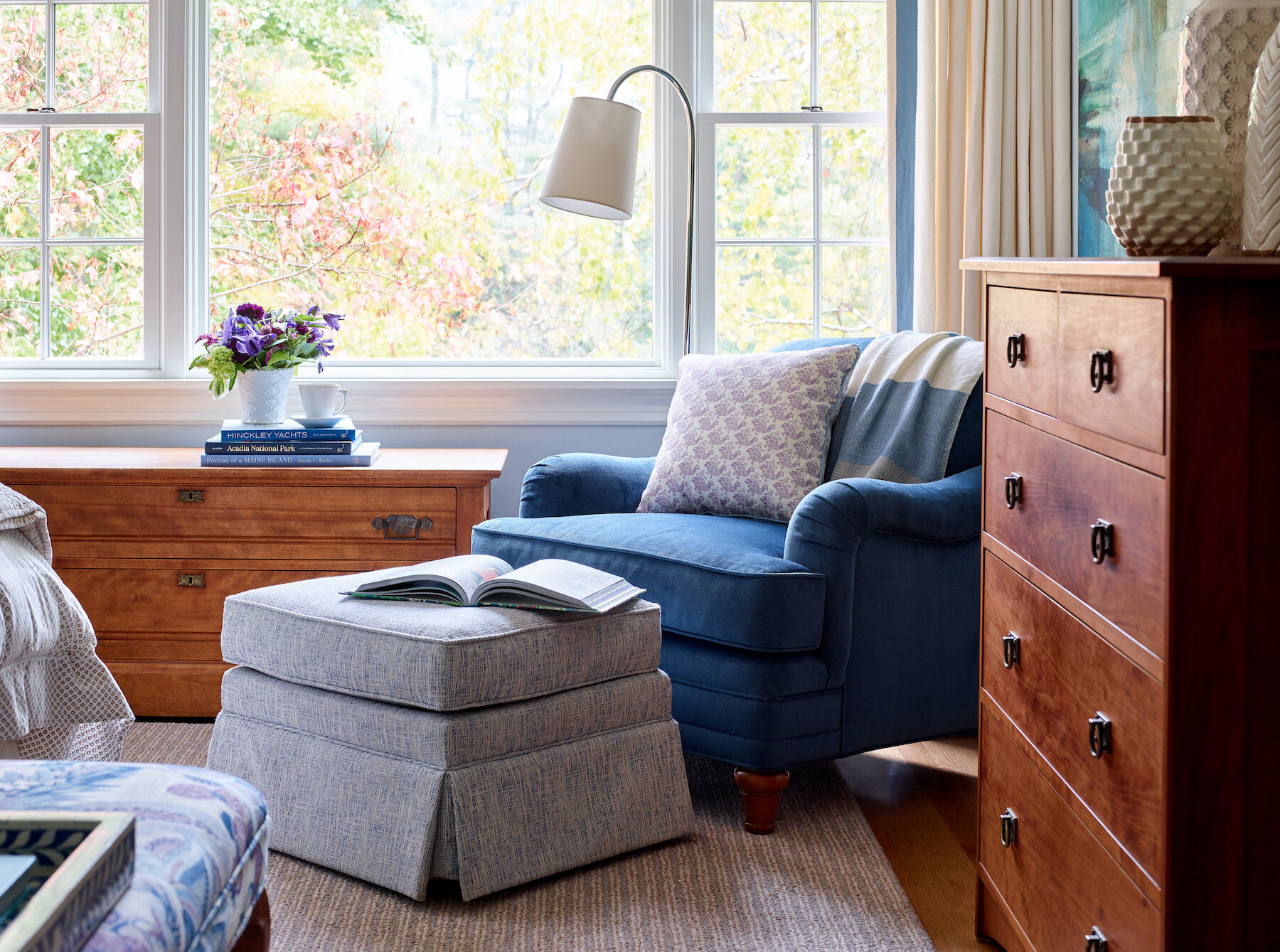Falmouth
Maine
A newly empty-nested couple hired us to reimagine their master bedroom. With kids out of the house, they no longer had use for their guest room and wanted to use that space to expand the primary bedroom. We merged the existing guest room and master into a primary suite, gaining functional space in the primary bedroom, bathroom and dressing room, plus allowing for additional room in the family bathroom, too.
The couple rehired us to reimagine their family room, dining and living areas now that the kids were away, including designing custom cabinetry around the off-center fireplace. We were tasked with upgrading the functionality of the space while retaining the family heirlooms.
The main goal of this Falmouth, Maine project was to improve and increase the use of space while also bringing comfortable, timeless furnishings in. After developing an understanding of the clients’ way of life we took to emphasizing usability and comfort, timeless silhouettes, plenty of lighting and ample storage. Without fear of color, the rooms are layered in pattern and texture that doesn't take itself too seriously yet reads sophisticated and ready for relaxing and entertaining of all kinds.
Photography: Jared Kuzia Photography and Sean Litchfield












