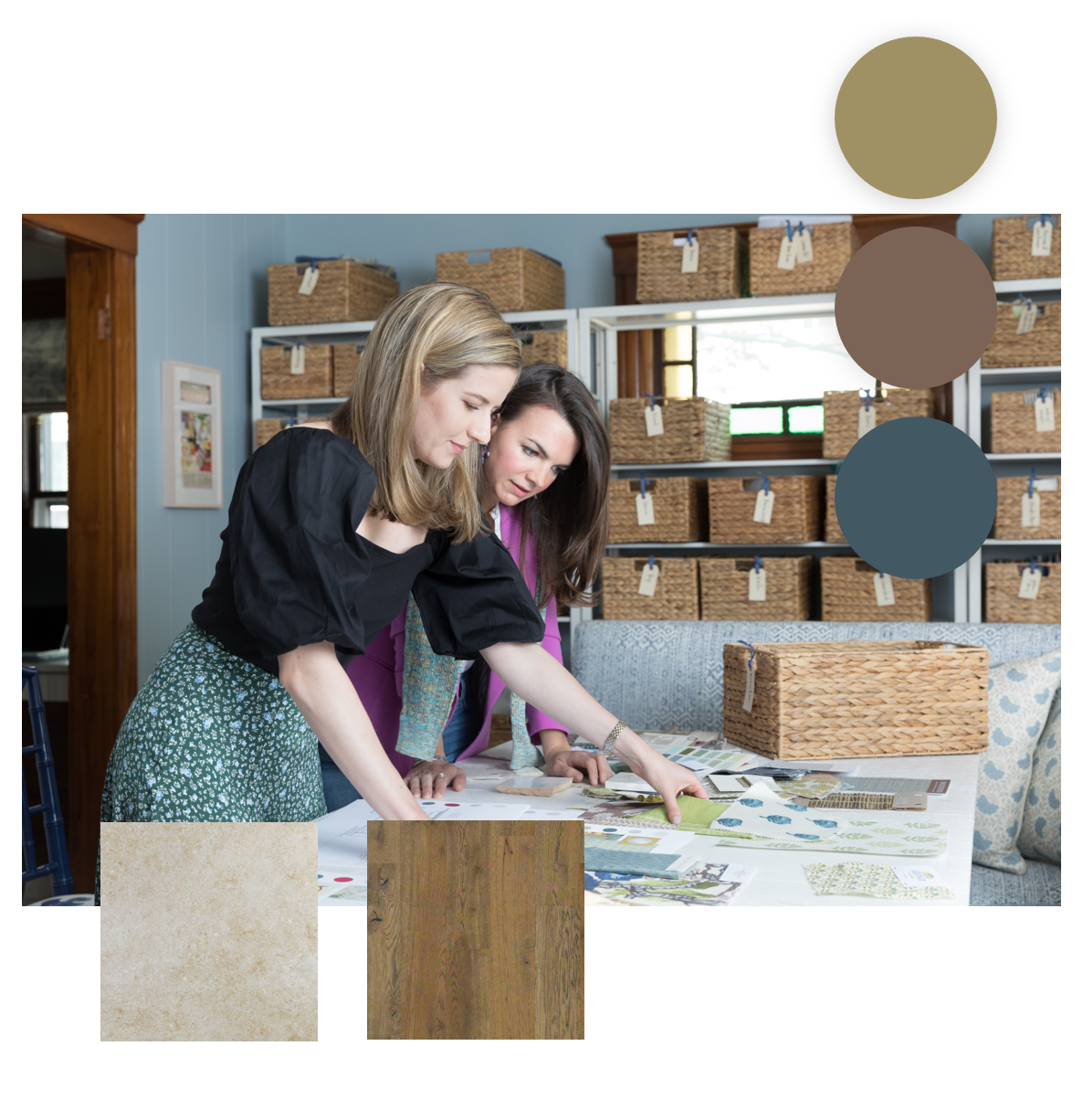Our Process
As a full-service New England design firm, Keeler & Co. begins each interior project with a careful examination into how a space will be lived in—and further, how one space connects with another to result in a reverberation of balance and harmony throughout the entire home.
Intel
Listen + Learn
Our process begins by really listening to our client’s wants and needs. We collect a lot of information through a detailed questionnaire that leads to an in-depth site or virtual visit. At this point, we’ll get an opportunity to get to know one another and begin building a relationship based on trust and transparency. This stage is all about understanding and identifying how a room or collection of spaces will be used in the home.
Who lives in the space(s)?
What is the function?
How do you want this interior to feel?
Moodboard
Plot + Scheme
Armed with ideas from the initial meeting, Laura’s process begins with hand-sketching in her sketchbook, giving life to a new floor plan while highlighting important touchpoints gleaned from the client. General design concepts and plans begin to take shape as the team starts moodboarding and preliminary product sourcing. Conceptual elevations—like built-ins and hard finishes—are plotted out and layers of detail are compiled from the information derived during the intel meeting.
Project Roadmap
Strategic Space Planning
Moodboards + Preliminary Sourcing
Blueprint
Design + Create
During the design development stage we receive feedback from our clients and incorporate that into the action plan. Finalizing details and nailing down firm direction, we devise a clear and concise floor plan and renovation outline that’s delivered to the contractor (and vendors if necessary) to set the implementation of the project in motion. All sourcing elements are thoughtfully and painstakingly considered (and signed off on) at this time to ensure a space is highly immersive and works at its best level for those who will call it home. The cadence of function is as important to Laura and her team as the artistry and beauty revealed in the end.
Feedback + Review
Proposals + Product Procurement
Finalize Floor Plan + Renovation Details
Photo Op
Live + Thrive
Providing seamless project management throughout the entire construction and renovation process to delivery and a full design installation is as important to us as the finished home itself. Hyper-organized in our approach, we tackle all the heavy lifting—vendor communication, scheduling alignments, granular to broad install details, and logistics at every level—with ease and preparation. And upon delivery of goods and a fully realized interior space(s), we leave each client with a highly detailed and branded Home Guide: A spec book that comprises fabric cleaning instructions, cut sheets, paint colors, hardware finishes, artist references, etc. We want our clients to have all the information they need right at their fingertips.
Full-Service Project Management
Delivery of Goods + Fully Executed Spaces
Photography of Space
Final Punch List + Spec Book
“Everything we do has to function—Too often the purpose of a space gets overlooked in order to achieve the aesthetic goal. But for me, the beauty of design
lives in that intersection.”
- LAURA KEELER PIERCE




